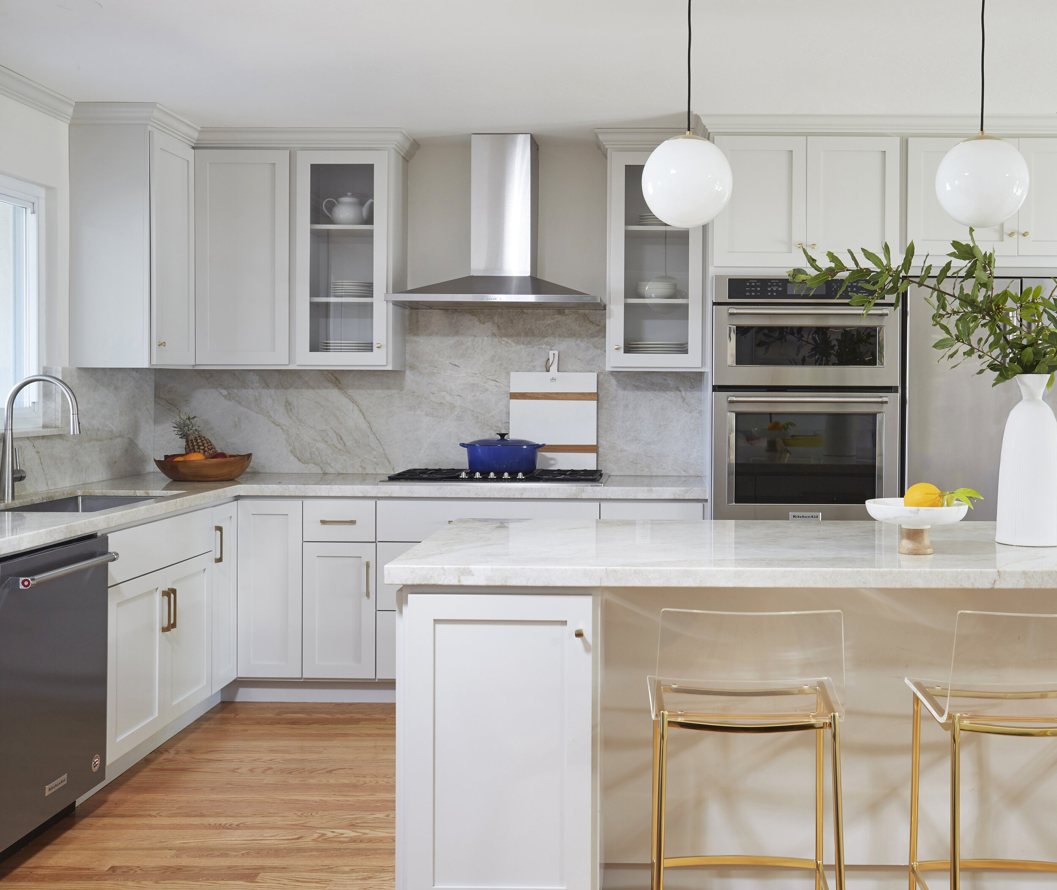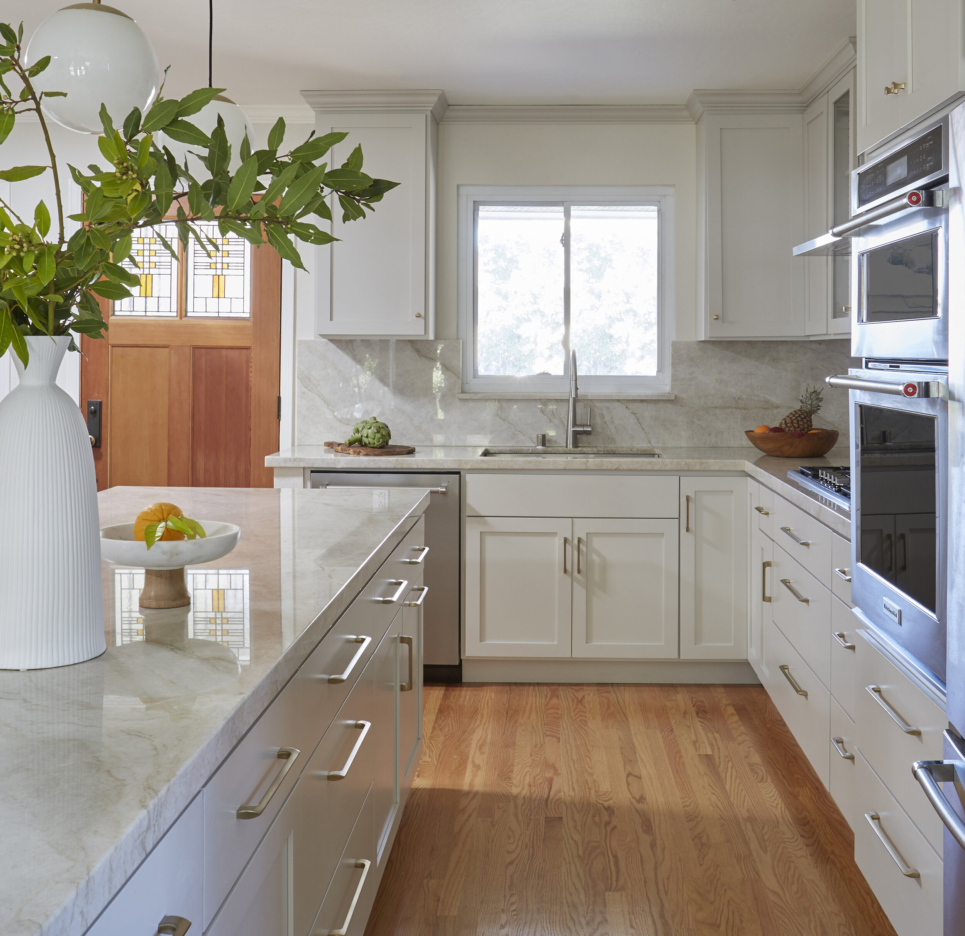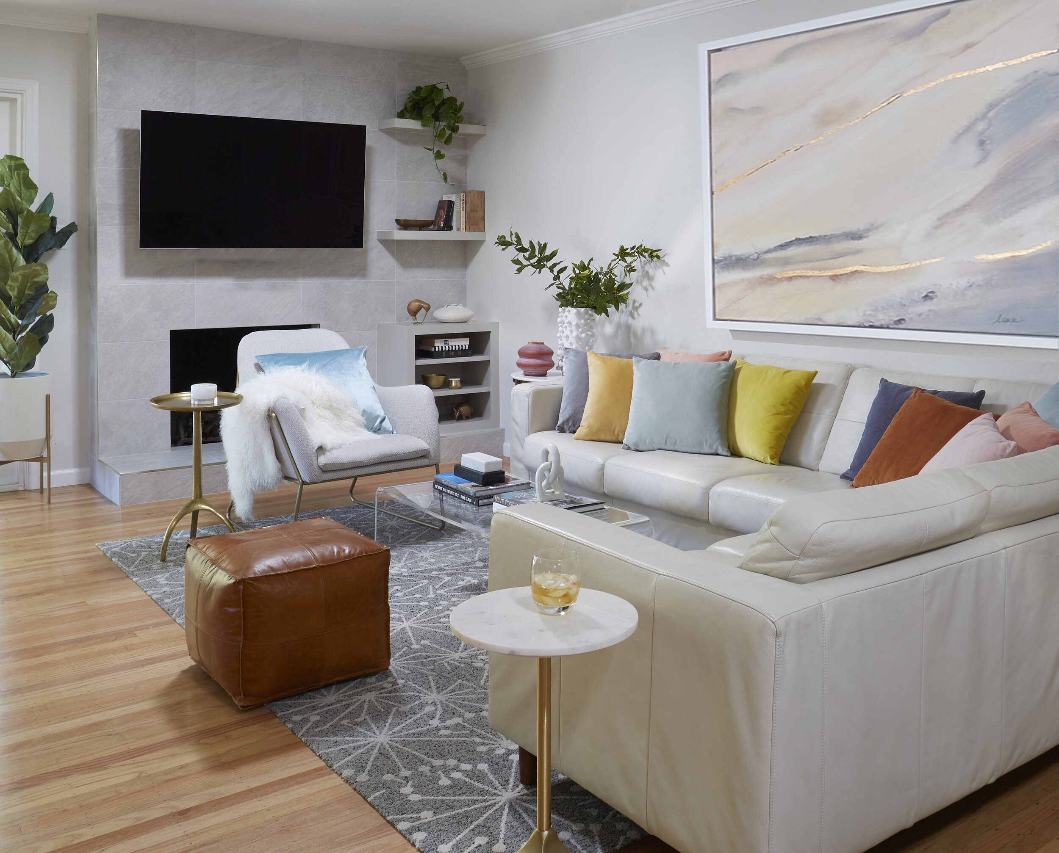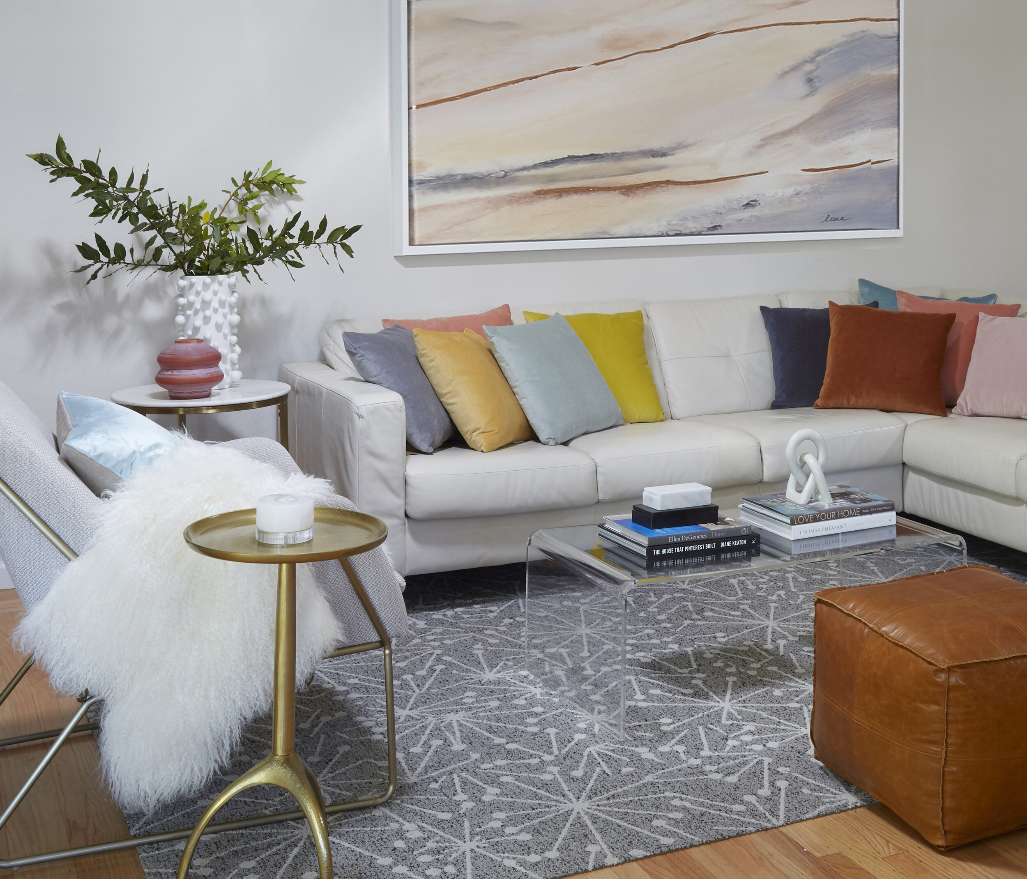
Westover Kitchen Remodel
A bright, modern transformation that blends timeless cabinetry, soft natural textures, and a warm, inviting palette.
The Westover Kitchen Remodel reimagines a dated layout into a light-filled, contemporary space that feels airy, generous, and distinctly welcoming. The design centers on soft, neutral tones layered with natural stone, warm woods, and subtle metallics—creating a harmonious environment that balances refinement with everyday comfort.
The new kitchen features custom shaker-style cabinetry painted in a warm, soft grey that brightens the space and complements the richly grained oak floors. Expansive quartzite countertops and a full-height stone backsplash wrap the room in organic movement, bringing depth and texture to the clean-lined design. Integrated appliances, streamlined hardware, and a sculptural range hood elevate the kitchen’s modern aesthetic while keeping the overall look timeless.
A generous island now anchors the room, offering ample workspace and seating. Translucent barstools with brushed brass frames introduce a touch of glamour without visually weighing down the space. Overhead, simple globe pendants cast a warm glow and reinforce the kitchen’s airy, effortless style. Small touches—crisp white ceramics, fresh greenery, and natural wood accents—contrast beautifully with the serene palette and bring the room to life.
Beyond the kitchen, the refresh extends into the adjoining family room, where soft furnishings, layered textiles, and a curated mix of color create a cozy yet sophisticated gathering space. The seamless palette between the two rooms makes the entire main level feel more connected, open, and livable.
The result is a thoughtfully reimagined kitchen that is both functional and elegantly understated—an inviting backdrop for cooking, gathering, and the everyday rhythms of family life.





